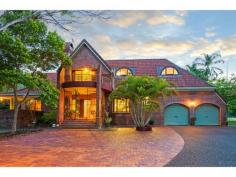48 Allanadale Ct Forestdale QLD 4118
An Enchanting Acreage Retreat
Escape from the frantic pace of life while still being close to all amenities in this architecturally designed unique home. Set on a manicured and fenced 6702sqm of prime land in a prized cul d sac this property provides an ideal place for lovers of peace and rural space.
The double storey cavity brick residence is distinctive in design while still blending with the natural environment. The interior is dominated by a central staircase with the multiple living spaces flowing around it. There is a large formal lounge with fire place, a family room with soaring pine ceilings and a charming dining room; all of the living spaces flow to the outdoors with terraces and a swimming pool from the family room.
The Tasmanian Blackwood kitchen is practical and interesting in design with a central island bench, it works well with the nearby living and entertaining spaces.
Upstairs are 3 romantic, large double bedrooms with the main situated privately off the study nook and snug area. There are 2.5 bathrooms in total including an ensuite to the main suite. The 4th bedroom or sewing room/office space is on the lower level.
There is a double garage attached to the residence and an extensive outbuilding that would house up to another 10 vehicles.
A paved driveway and parking area welcomes friends while the green flowing lawns are dotted with some trees including Bowen Mango and Queensland Macadamia Nut Trees. There would be room for a tennis court or a horse if desired.
This is the first time this quality acerage property has been offered for sale, it offers the perfect acreage escape coupled with a remarkable home to cherish for years to come. AN ABSOLUTE MUST TO INSPECT
FEATURE LIST:
• Double storey Cavity Brick Residence set on 1.6 Acres
• 4 bedrooms (3 upstairs, 1 downstairs, 3 with built in robes, including walk-in robe to main)
• 2.5 bathrooms (including ensuite with separate bath and shower to main bedroom)
• Tasmanian Blackwood Kitchen with dishwasher and Meile cooktop, Prep sink and Island bench sink
• Formal lounge room with fireplace
• Separate Dining room
• Family room with wet bar, pot belly stove and access to pool area
• Soaring timber ceilings
• Tinted cyclone 5 rated Windows and doors
• Outdoor Terraces to lounge room and dining room
• Study nook
• Ceiling Fans throughout
• Security screens
• Fully fenced
• Large expanse of lawn (Room for Tennis court)
• In ground swimming pool
• 352m2 out building (powered) room for up to 10 vehicles under cover


