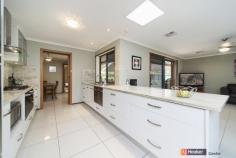10 Orietta Ct Angle Vale SA 5117
ULTIMATE FAMILY HOME, SUPERB SIDE ACCESS TO GREAT BACKYARD!
This magnificent home is wonderfully designed and presented offering the ultimate package in family living… inside & out. Perfectly positioned on a great large 1982sqm allotment with amazing street appeal, offering five good sized bedrooms, four living areas and one of the most amazing backyards featuring superb side access to extensive shedding with plenty of room to park the boat or caravan and the Fantastic huge outdoor entertaining area, an inspection is a must as it is nothing short of spectacular!!
Featuring:
• Great quiet location, stunning street appeal
• 5 good sized bedrooms, Bed 2, 3 & 4 with Built in Robes
• Sparkling main 3 way bathroom central to all bedrooms
• Master bedroom complete with Walk in Robe & quality ensuite
• Separate front formal lounge & dining room
• Stunning Modern kitchen with walk-in pantry, dishwasher and features stainless steel appliances while overlooking the Tiled Family area
• Large study area with direct access outside
• Games room complete with Bar & 5th Bedroom
• Ducted Evaporative Cooling & Ducted Gas Heating
• 16 Solar Panels to help cut electricity costs
• Massive huge impressive outdoor entertaining area
• Gravelled, Gated side access with access to the huge backyard
• 2 sheds (6m x 9m with lean to & 2.5m x 6m)
• Double garage Under Main Roof with auto roller-door
• Situated on a MASSIVE 1982m2 (approx.)
• Close to all of Angle Vales facilities including schools, the Foodland complex and only 5 minutes to the Expressway.
This property must be sold, Please call Darren Pratt today for an inspection and any further enquiries.
RLA 1679
Property Snapshot
Property Type:
House
House Size:
197.00 m2
Land Area:
1,982 m2
Features:
Ensuite
Study
Dishwasher


