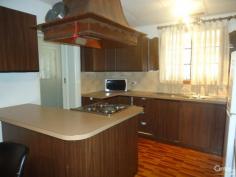113 McDouall Stuart Ave Whyalla Stuart SA 5608
$400,000
Come Inside!
This home has been renovated and has great living space
With great street appeal and close to Westland Shopping Ce3ntre complex, Transport, Schools, Everything..
This home offers kitchen/meals with electric stove, Dbl Sink, Plenty of bench and cupboard space
Adjoining meals area with view to the front of the home
Carpeted formal lounge, then a step down to the large family /dining area, with gas heating, wall unit air conditioning,
Next there is a tiled games/Sun room which runs the entire width of the rear of the home – HUGE and overlooks the rear yard
Add to this a tiled spa area, lined garage with roller door access from the interior of the home
a fabulous big inbuilt spa bath is a feature of the home!
Main bedroom with adjoining nursery or dressing room
Bed 2 with carpets, built in robes, vertical window treatments
Bed 3 carpets and has a ski light for extra natural light
Family bathroom is large, and offers a separate shower, 2nd spa bath, bidet and toilet
The laundry has good built in cupboards and rear yard access
Add to this extended rear verandah, lawn area, well maintained gardens storage shed, 2 driveways, security window shutters, carport and you have the complete package!
Make an appointment to see today - you cannot appreciate the features in just a drive by!
PROPERTY DETAILS
$400,000
ID: 355758
Council Rates: $1,498.75
Land Area: 900 m²
Zoning: REsidential


