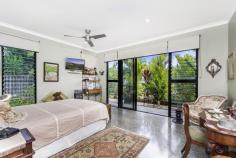14 The Lake Estate Old Port Road PORT DOUGLAS QLD 4877
$1,350,000
Magical lake side residence
Property ID: 9327383
Upon entering this delightful Lake Estate residence you can’t help but be captivated by the light and bright feeling of this four bedroom home. Meticulously maintained, you will love the free-flowing floor plan that’s blended with modern tones, textures and finishes as well as all the added extra additions that you would expect from a luxury modern residence.
At the front of the home is a large media room set up for surround sound, perfect for family movie nights and with ceiling fans throughout and split system air-conditioners you will never be too hot or too cold in your new home.
Moving into the heart of the home, you’ll find the spectacular kitchen and open plan living and dining area with plenty of natural light and flowing breezes.
The separate laundry with built-in bench has plenty of cupboard space as well as direct access outside to washing line, the main bathroom has separate bath and toilet
The chic open plan kitchen provides plenty of storage, quality stone bench tops, stainless steel appliances and feature window the length of the whole kitchen.
The master bedroom is to the side of the home and on its own and is a quite large and features a large walk-in robe and en suite.
Full list of features:
- 1000m2 block with fully fenced yard.
- Large media room with a/c
- Open plan living and dining
- Large private outdoor entertaining alfresco with servery from kitchen
- Spacious kitchen with s/steel appliances including dishwasher, oven and range hood
- Stone benchtops, quality sink
- Generous master bedroom with ensuite
- Bedrooms 2, 3 and 4 are all good size rooms with ceiling fans and built-in robes
- Main bathroom with shower, separate bath and toilet
- Remote double lock up garage
- Spilt system air-con
- Modern rendered block and polished concrete floors
Land Area 1,000.0 sqm


