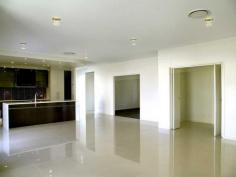13 Majestic Pl Jones Hill QLD 4570
$560,000
LIVE THE HIGH LIFE
Property ID: 6902686
The street name “Majestic Place” truly is an apt description of this exquisite property! As a former display home for the Master Builder of the Year, this Executive home has all the trimmings and extras you could want and plenty more.
Setting the benchmark for properties around, this magnificent home with 4 bedrooms + office and ducted air conditioning throughout sits on about 860m2 of land and boasts nearly 330m2 under its high ceilings. The extra large master bedroom incorporates a parents retreat, massive walk-through robe and glorious en-suite complete with twin basins and bud-dais.
The feature kitchen is ready to cook up a storm with all the conveniences including walk-in pantry, 90cm oven and dishwasher. It overlooks the spacious open plan living and dining rooms which also play host to the media room complete with it’s own balcony and a study nook tucked away on the side.
The living area leads through to a hallway which introduces the 3 rear bedrooms, the large main bathroom, laundry and teen retreat.
When guests pop over, the large patio is ready to entertain and impress.
For the eco conscious, there is already a rainwater tank for the gardens and a solar hot water system with booster.
There is so much to see here, call today to inspect. Just ask for “The Big Fella!”
LN 9966
Land Area 858.0 sqm


