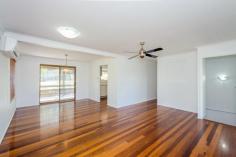10 Biarri St Glen Eden QLD 4680
More than meets the eye!
Property ID: 9419314
Auction on Apr 14, 2016 @ 6:00 pm
This two story house is surrounded by bushland and would make a great family home!
A lot of the hard work has been done here. There is a near new kitchen which has been tastefully re-modelled, the colours are neutral and there is plenty of space. The kitchen is at the rear of the house upstairs and looks out over the pool so you can watch the kids play as you make dinner.
The polished floors upstairs give a fresh cool feel and are in reasonably good condition. There is carpet in each of the bedrooms, also in good condition, along with air-conditioning and built-ins.
The three upstairs bedrooms are at the end of the hall along with a renovated bathroom and toilet with a feature tiled wallall fresh and inviting.
The open lounge and dining area is a good size and has a lovely outlook from the front of the house out to the established gum trees. There is also a second living area downstairs along with a fourth bedroom and bathroom. The double lock up garage is tiled so could double as a great games room as there is extra car parking space in the front of the garage.
The rear balcony runs the width of the house, and there is easy access to the back yard and pool via a purpose built walkway. There is also another veranda along the entire length of the front of the house so there will always be a spot to relax and unwind where you will capture a breeze.
The house is tucked away at the end of a cul-de-sac in a lovely elevated and cool position. It is surrounded by a nature reserve on two sides so offers a good deal of privacy and space. The back yard is fully fenced and has a garden shed for those extra items for the pool.
Land Area 911.0 sqm


