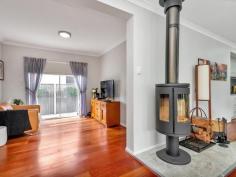11 Bertilia Street Augustine Heights QLD 4300
Amazing !!
If you missed out on buying one of the beautiful display homes at Augustine Heights, then look no further. Whilst this property is not a display, it looks and is kept like something out of a home style magazine.
Built in 2013 by Plantation Homes, The Carmelle Q1 has everything you desire in a family home: 4 large bedrooms, master with WIR and ensuite, 2 oversized living spaces in addition to a kids zone including a separate theatre space. This home features a beautiful inground pool, complete with with seating jets and waterfalls.
Set on a 722m2 block located in the Parkway Green Estate, you will be 100m to the local shops, 500m to St Augustine' s College and childcare centre, 2km to the Brookwater golf course designed by Greg Norman.
FEATURES:
4 bedrooms, all with built-in/WIR cupboards
Master with WIR & ensuite
Executive style kitchen with enormous island bench
Caesar stone bench tops with dishwasher
Large butler's pantry with loads of cupboard space
European freestanding fireplace on marble hearth
Plantation shutters overlooking pool
Hardwood timber stacker doors to alfresco
Rich brazilian cherry hardwood floors
Porch & alfresco decking with Merbau timber
6 star energy rating
Low energy LED lighting
Split system air conditioners throughout
Fans, screens, window furnishings
Solar system: 6 panels - 1.5kw
Fully fenced with landscaped gardens
Sandstone and hardwood retaining walls
Garden shed
Large 722m2 block
House 286.6sqm PLUS huge deck
Come and look for yourself. There are so many extras I haven't yet mentioned.
This executive home is just amazing: it has style, a great plan, large land and in a great location.
Ring now for a personalised inspection with Suzi Taylor.
Property Snapshot
Property Type:
House
Construction:
Brick
House Size:
268.60 m2
Land Area:
722 m2
Features:
Solar on Roof 1.5kw
Built-In-Robes
Caesar Stone Bench Tops
Ceiling Fans
Close to parks
Close to schools
Close to Transport
Combined Kitchen/ Dining
Dishwasher
Ensuite
Established Gardens
Formal Lounge
Fully Fenced Yard
Garden Shed
Gas cook top
In-Ground Pool
Large Pantry
Lounge
Remote Control Garaging
Split System Air Conditioning
Stainless steel appliances
Timber Floors
Undercover Entertainment Area
Walk-In-Robes


