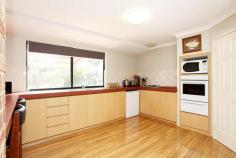140 Samuel St Mt Helena WA 6082
$649,000
ROOM FOR THE WHOLE FAMILY
Sitting pretty as a picture, this well presented family home has much to offer. Bigger than it looks, this bright & light home boast 5 generous sized bedrooms, study, open plan living, separate teenagers retreat / lounge and a huge games room. That’s a whopping 325 sqm (approx.) of living area under main roof (includes garage).
FEATURES
• Well presented brick / iron 5x2 plus study built 2001
• (Approx. 325 sqm under roof)
• Spacious open plan kitchen / meals / family area
• Beautiful timber floors to main living areas & study
• Large kitchen with extra high benches, dishwasher & double pantry
• Meals area with r/c s/s air conditioning
• Centrally located family area with high ceiling, s/c wood fire
• Huge games room with timber floors
• Teenagers lounge / retreat
• Large master bedroom with bay window & walk-in robe
• Ensuite with separate walk through WC
• Big secondary bedrooms with BIRs
• Double garage with auto door & secure storage area
• Dome shaped patio
• Large (9m x 6m) powered shed & garden shed
• Well fenced, easy care 2000 sqm block adjoining small park at rear
• Close to shops & schools and Mundaring village
• Easy commute to Midland & airport
The nerve center of the home is the centrally located family area. Featuring a high ceiling, beautiful timber floors and a s/c wood fire. Off this area is the open plan kitchen with its higher than normal benches, dishwasher and double pantry as well as the meals area equipped with reverse cycle air conditioning. The huge games room is accessed directly from this area as is the teenagers retreat / lounge.
The large master bedroom with bay window, walk-in robe and ensuite with a walk thru WC and study is situated towards the front of the home whilst the generous sized secondary bedrooms, main bathroom and teenagers retreat / lounge are towards the rear.
Outside is a lovely dome shaped patio with access from the meals area and overlooked from the kitchen. To the rear of this well setup property is a large, powered workshop (approx. 9m x 6m) as well as a garden shed.
All this on a level, well fenced and easy care half acre which adjoins a small park at the rear.
Located in a quiet street, close to shops, school, Mundaring village and an easy commute to Midland and the airport.
Start the adventure today. Call for more details or an inspection.
Be quick for this one.
Other features: Built-In Wardrobes,Close to Schools,Close to Shops,Close to Transport,Secure Parking
Property Details
Elders Property ID: 8660791
5 bedrooms
2 bathrooms
4 car parks
Land Area 2001 square metres
Car Parks: 2
Double garage
Air Conditioning


