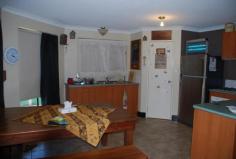12 Hill River Way Moonyoonooka WA 6532
$530,000
Two for the price of one
Looking for a tree change for you and the extended family? Well look no more. Situated on 13 acres and only a 10 minute drive to the CBD.
The main house is a three bedroom brick home consisting of main bedroom with semi ensuite and WIR, the other 2 bedrooms both have BIR. There are 3 split air cons, large patio with extra toilet, 12 solar panels on the roof providing cheap power. At the rear of this home there is the bore (approx 60m deep ) providing year round water, 14,000 litre water storage tank, rainwater tank, chook yards and a 40’ x 27’ shed with power and concrete floor.
The granny flat consists of a barn style home and is part completed. Downstairs the kitchen and bathroom are fitted out and the interior walls are gyprocked but not painted. The laundry is incorporated in the bathroom. There is also a downstairs bedroom and computer nook. This downstairs area is also air conditioned. Upstairs is accessed by the central staircase which also features a ride on lift. The upstairs area is floored (except for the proposed wet area) and also leads out to the balcony area where views over the Moresby ranges and surrounding farm land can be enjoyed. The walls and ceiling are all insulated. The hard yards have already been done here and for the average handyman it wouldn’t be too hard to finish off and enjoy the true potential of this special home. Outside there is a below ground pool and in the garden area many varieties of fruit trees.
Other features: Built-In Wardrobes,Garden
Property Details
Elders Property ID: 5158008
5 bedrooms
2 bathrooms
4 car parks
Land Area 13 acres
Double garage
Double carport
Swimming Pool
Air Conditioning


