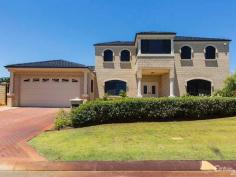19 Carlton Turn Currambine WA 6028
$875,000 to $915,000
THE ULTIMATE FAMILY HOME!
Sensational in quality and presentation, this beautiful Beaumonde built home features superior fixtures and fittings throughout. Porcelain tiled floors and impressive pillars line the entry way, while the formal lounge and dining rooms are graced with solid polished Jarrah flooring, stunning crystal chandeliers and quality window treatments. Hidden behind French doors is a home theatre room, which is fully equipped with projector, screen and surround speakers. The large kitchen boasts an abundance of cupboards, drawers and large granite bench top. French doors lead through to a games room and access to a private conservatory and sitting area that overlook the glistening below ground solar heated pool. The three bedrooms on the lower level are all king size and have their own split system A/C, as well as double built in robes. Upstairs you'll find a king size master bedroom which features polished Jarrah flooring, a huge walk in robe and stylish modern en suite. There is also a large parent's retreat/study area complete with fully contained kitchenette, ocean glimpses and inland views from the private enclosed balcony. This stunning home has to be seen to be fully appreciated.
Features include, but are not limited to:
-Views overlooking Carlton Park
-Ocean glimpses from second level
-Porcelain tiled flooring
-Polished Jarrah flooring
-Crystal chandeliers
-Abundance of storage space throughout to suit your needs
-Home theatre with projector, screen and surround sound
-King size master bedroom
-Amazing walk in robe, fitted with mirror
-Master en suite with marble top vanity, corner spa, shower and separate WC
-Three king size bedrooms, all with double built in robes
-Two bedrooms have access to family bathroom
-Family bathroom with corner spa, shower, marble vanity top and separate WC
-Split system units in all bedrooms and family area
-Large laundry with bench and storage
-Sound surround throughout most of the home
-Wrought iron balustrade with wooden handrail on entrance staircase
-Large kitchen with shoppers entry, quality stainless steel appliances, range hood, walk in pantry,
Granite bench tops and double fridge recess.
-Security camera on porch
-Remote control lockup garage with workshop area
-Garden shed
-Beautiful Kidney shaped below ground, solar heated pool, complete with waterfall
-External shower
-Undercover alfresco area
-Outdoor BBQ gas point
-Solar Panels
-Close to local schools
-Easy access to schools, public transport, shopping centres and cafes
-Large 905m2 block
-Built in 1999
PROPERTY DETAILS
$875,000 to $915,000
ID: 355840
Land Area: 905 m²


