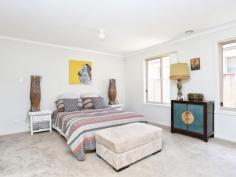101 Middle Park Dr Point Cook VIC 3030
$480,000 to $520,000
Classic family home on the edge of Parkland.
LJ Hooker Point Cook presents 101 Middle Park Drive, Sanctuary Lakes. Located opposite the vast parkland reserve in highly sought after Sanctuary Lakes estate, this superb single level family home has a strong emphasis on indoor/outdoor living, with ideal zones for refined entertaining and relaxation. Accommodation includes 4 bedrooms (master bedroom with walk in robes plus ensuite), a well-appointed kitchen that overlooks the bright open plan casual living/meals area and generous formal lounge area. The spacious low maintenance garden surrounds and undercover alfresco dining is perfect for relaxing and a most desirable location for the entire family. This appealing residence is near shops, parks, and schools, and enjoys access to the fabulous resort facilities and 24 hour security.
View at the open for inspection this Saturday or contact the agent for a private inspection or more information.
- 26 squares of living including garage set on 456m2 block (approx).
- Boasting a total of four bedrooms including the grand main bedroom appointed with walk in robe, en suite with twin vanities, and oversized shower. Bedrooms two, three and four are generous in size and each fitted with double built in robes.
- Expansive interiors that are exceptionally well designed featuring open plan living, central living hub comprising of meals and family area with spacious light-filled living room, dining area adjacent kitchen and generous lounge.
- Expansive kitchen for the cooking connoisseur featuring 900ml upright cooker, oven, range hood, dishwasher and stunning island bench top. Ample storage space including overhead cupboards, and feature tiled splash back.
- Experience fantastic integrated indoor/outdoor living with the enormous light-filled alfresco, overlooking the expansive backyard making it perfect for outdoor dining.
- Good size laundry with linen cabinet.
- Residents have access to shared Health Club facilities access to a gymnasium, swimming pool, tennis courts, cafes in addition a dedicated cycling/walking trails surround a scenic lake and parkland.
- Complete with luxury features including remote control double garage with internal entry, ducted heating and evaporative cooling, undercover alfresco dining, front and rear landscaped gardens, and more.
Located about 22 km from Melbourne's CBD in Sanctuary Lakes with estate security monitoring, this home is a short walk to nearby open space with walking tracks and wetlands, and a short drive to the waterfront Village Centre with shopping and dining options, and Sanctuary Lakes Shopping Centre with supermarket and convenience retail. Residents and their guests will enjoy access to the Sanctuary Lakes Resort Club with club house, gym, tennis courts, swimming pool, café and restaurant. Plus there's optional membership to the golf course
Note. All stated dimensions are approximate only. Particulars given are for general information only and do not constitute any representation on t
Property Snapshot
Property Type:
Single Storey
Land Area:
456 m2
Features:
Built-In-Robes
Dishwasher
Ducted Heating
Ensuite


