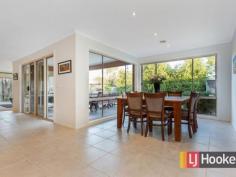16 Henry St Pakenham VIC 3810
LOCATION, LOCATION, LOCATION!
It's the real estate industry's oldest saying but still the most important one! Located in Pakenham's 'Golden Triangle,' this property represents an opportunity to purchase in an area renowned for its potential.
The 842sqm (approx.) block is zoned "Mixed Use" and is suitable for a myriad of uses.
The Porter Davis home is built to perfection, with everything done for you to simply move straight in. The home offers 4 bedrooms and a study, the master bedroom incorporating a spacious parents retreat area and full ensuite with double vanities.
This home has been cleverly designed to cater for a large family, containing three separate living areas, including family room and dining room, formal lounge room and a spacious rumpus room at the rear of the home.
The Chef of the family will be blown away by the kitchen, which includes 900mm upright oven, ample cupboard space and dishwasher.
Combining indoor and outdoor living the alfresco entertaining area comes complete with a huge timber deck, ideal for all guests to enjoy.
Situated in the heart of the shopping district, within walking distance to the train station and all the wonderful amenities the Pakenham Township has to offer, this property ensures a gilt edged investment.
A property for now or the future!
Property Snapshot
Property Type:
House
Construction:
Brick Veneer
Land Area:
841.50 m2
Features:
Built-In-Robes
Close to Transport
Dining/Meals
Dishwasher
Ducted Heating
Ensuite
Family Room
Formal Dining Room
Formal Lounge
Gas
Remote Control Garaging
Rumpus Room
Study


