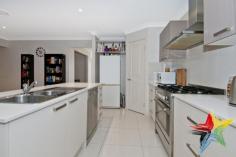18 Sueinnes St Eagleby QLD 4207
SPACIOUS FAMILY HOME DESIGNED FOR THE BIG FAMILY House - Property ID: 811101
"Welcome home" is all you will say the moment you step into this beautiful family home which has been designed for the big family and offering a touch of class throughout.
The home defiantly offers the "WOW" factor and is a big surprise inside... You will be the envy of all your family and friends.
Home features galore:
Master Room offers walk in robe and ensuite and 3 other built-in bedrooms
Study
4 Living areas - YES 4 living areas it's not a typo, consisting of:
- Massive Family and Living tiled area
- Rumpus room
- Formal lounge
- Tiled multipurpose room
A living area for each family member no fighting over the TV now....
Outside Entertaining area
Modern kitchen offering:
Blanco stainless steel appliances (stove, dishwasher and range hood)
- 900mm stainless steel gas cook top and electric oven - A Chefs dream
- Island bench
- Plenty of cupboard and pantry space
- Stone bench tops
- Plumbed water point for water and ice maker in fridge space which is generously sized
Security Screens Throughout
Ceiling Fans
600 x 600 Porcelain Tiles
5000 litre rainwater tank
Exposed aggregate driveway and front around house
1 meter concrete path around the house
Small garden shed
10 amp PowerPoint outside garage
Plug and play security camera system
9 TV points throughout the house
Ducted reverse cycle air conditioning
The rumpus room and home theatre rooms are wired network ready
Instance gas hot water system
Foxtel ready
Tinted windows to western side of the house
Timber Venetian blinds to all bedrooms and multipurpose room
Block out roller blinds to the rest of the house
Vented ceiling points in garage
Extra large manhole access in garage
Building energy rating compliant home
Upgraded light package in the house consisting down light and the alabaster oyster lights
Kordon termite barrier with 25 year guarantee
In bedroom 3 and 4 there is TV mounts in the built-in with power points.
Vented ceiling points in garage
Extra large manhole access in garage
Building energy rating compliant home
No rear neighbours just a beautiful reserve / park behind
Quiet location
612m2 block
With all the above plus more how could you not spoil your family and make it yours!!!!
Please call Rebecca Howard at Professionals Beenleigh and allow me the pleasure to walk you through your new home.
Print Brochure Virtual Tour Email Alerts
Features
Land Size Approx. - 612 m2


