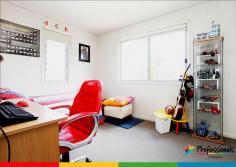31 Allura Cres Ermington NSW 2115
ULTRA MODERN LIVING House - Property ID: 830980
Oozing quality and style, this executive four bedroom home is located in a sought-after prestigious area of Ermington. With a sense of elegance and luxury, this home has a practical design creating space and privacy for the whole family.
Featuring:
- 4 double bedrooms with built-in robes
- Luxurious master bedroom with walk-in robe, sparkling ensuite and balcony with amazing views
- Near new gas kitchen complete with caesar stone bench tops, stainless steel appliances and breakfast bar
- Main bathroom with separate shower and bath and floor to ceiling tiles
- Large family/living room which opens out to the undercover BBQ area
- Formal lounge room
- Internal laundry & 3rd toilet
- Quality fixtures and fittings through including ducted air conditioning (with upgraded motor), security system and CCTV
- Landscaped front & rear yards complete with low maintenance synthetic grass
- Double automatic lock up garage with internal access
Centrally located close to transport, shops, local schools and riverside walking tracks and cycle ways.
Perfectly designed for the growing family, this open and spacious home is the pinnacle of style and luxury.
Print Brochure Email Alerts
Features
Land Size Approx. - 407 m2
Sought after riverside location
WIR & ensuite to main
Near new gas kitchen
Large living area + formal lounge
Undercover entertaining area
Auto double lock up garage
Balcony with views
Close to amenities


