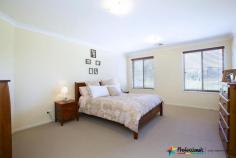14 Pandorea Street Claremont Meadows NSW 2747
$899,990
OPEN HOME: Saturday 9th January 11:00am - 11:30am House - Property ID: 832257
Very Impressive
Located in a new estate and surrounded by quality homes stands this meticulously presented huge family home with outstanding quality inclusions and more than ample room space.
Double door entry leads you into a wide hallway with carpet formal lounge are
* Open plan dining & family area
* Polyurethane kitchen
* 20mm granite bench tops
* 900mm appliances
* Stainless steel range hood, a kitchen built for any master chef
* Rumpus room with combustion fireplace for the cosy family get together
* Downstairs toilet and vanity
* 5 double size bedrooms
* Combination of walk in and built in robes
* Large ensuite to main bedroom
* Frame less shower screens
* Double corner spa
* Main upstairs bathroom has double vanity & separate toilet
* Wide upstairs hallway
* Access to balcony with scenic mountain views
* Zoned 10hp ducted air conditioning
* Sound proof glass to southern facing windows
* Manicured gardens
* Double garage with one side drive through access
* Extensive retainer wall construction
* Alfresco dining
* Garden shed
* Double driveway
Call Professionals Outer Western Sydney to find out more today.....
Print Brochure Video Email Alerts
Features
Land Size Approx. - 569 m2


