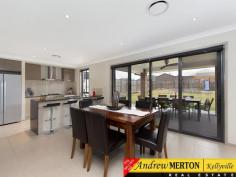4 The Cedars Avenue Pitt Town NSW 2756
$1,255,000
Situated in the stunning Vermont rural estate this 36 SQ + Clarendon represents excellent value if you are looking for an extra large garage, side access for the caravan and room for a pool? You will find it all in this near new master build Clarendon home featuring multiple living spaces and an enormous garden for children to play !!
* 5 large bedrooms plus upstairs rumpus
* Formal lounge and dining and a dedicated home theater room
* Stunning kitchen with stone bench-tops W.I.P and stainless steel appliances
* Large meals and family spaces overlooking the covered alfresco
* Spacious bathrooms upstairs and downstairs powder room
* Concreted side access to the large 809m2 landscaped block
* Extra large 8.4m garage with remote plus internal access and storage space
* Tiled and carpeted through out with quality tiles,carpets and down lights
* Ducted air-conditioning and vacuum, NBN and ceiling fans
* Water sprinkler system and shed and many more features to be seen..
A stroll to the river and boat ramp and parks yet only 15 min drive to Rouse Hill Town Centre and quality schools, so why build when you can enjoy the lifestyle this excellent home offers! Call James now for further details on 0438 661 425.
Property Details
Bedrooms 5
Bathrooms 2
Garages 2
Land Area 809 m2
Floor Area 334 m2


