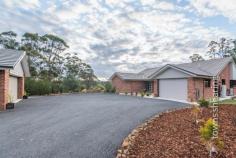6 Eiger Ct Grindelwald TAS 7277
$539,000 - $569,000
Contemporary Home Private location
beds 4 | baths 2 | cars 7
For Sale
Price: $539,000 - $569,000
Living is easy in this impressive, generously proportioned 4 bedroom home in the high end community of Grindelwald.
Built in 2010, and sitting high on a spacious 4.2 acres, every detail has been carefully selected and quality crafted. Highlights include double-glazed windows throughout, Daikin reverse cycle air conditioner providing a luxuriously warm home in winter, and a gloriously cool home in summer and 8 solar panels providing affordable heating and cooling. Also helping to keep this large family home comfortable year round is high spec wall and roof insulation, fly screens fitted to all windows and most doors, and under floor heated bathroom and en suite floors and heated towel rails.
The luxuriously appointed master bedroom suite boasts a hotel-style en suite and enough space to accommodate a parent retreat area, whist taking in views from all windows of the natural bush setting.
The expansive open plan living and dining area has a beautifully appointed vaulted ceiling, and at the other end the luxury kitchen boasts granite bench tops, a large island bench, and quality Omega wall oven, dishwasher, ceramic cook top and range hood.
The main bathroom with separate bath, shower and toilet sits conveniently between two spacious bedrooms that are positioned at opposite ends of the home from the master bedroom giving privacy for kids and parents alike.
Just off the living room is the alfresco dining BBQ area, with plenty of undercover space that takes in the natural bush setting and tranquillity of the property. Secure parking and workshop space has been fully considered with this property. There is a brick double garage / workshop separate to the home as well as a single garage with internal access under the roof line.
For those requiring even more house space, there are council approved plans ready to go for a granny unit or teenage retreat, or even separate guest quarters.
Concrete paths surround this beautifully appointed home and this, together with an expansive alfresco and separate patio area will entice you outdoors to take in the views of the surrounding hills and the village of this beautiful Grindelwald area.
Property Overview
Property ID:
1P6449
Property Type:
House
Land Size:
17400m² (approx)
Building Size:
240 m² (approx)
Lounge Rooms:
1
Toilets:
2
Garage:
3
Car Space:
4
Construction:
Brick
Features:
Air Conditioning
Area Views
Built-In Wardrobes
Ensuite
Garden


