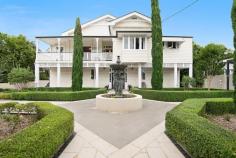84 Kitchener Rd Ascot QLD 4007
Grand Colonial Home on 1,234sqm
This impressive and admired Ascot landmark, dating back to the early 1900′s occupies a significant parcel of land with immaculate formal gardens and arbour. This grand home has been lovingly restored and presents an exciting opportunity for Buyers to acquire this premiere property.
The home retains many of the hallmarks of its original Edwardian beauty: an abundance of space and light; original lead lighting and panelling; polished timber floors and fretwork; and spectacular original pressed metal ceilings that feature throughout the home.
Entering the home through the manicured formal gardens and passing the central bronze fountain and water feature, you gain a sense of the impressive home that awaits you. Once inside, the scale and volume of the entrance foyer and the entire downstairs area sets the scene for the generosity of space throughout the rest of the property.
Downstairs has a guest bedroom and ensuite, laundry and drying area, and oversize double car remote garage. Most impressive for growing families is the enormous rumpus or billiard room with high vaulted ceilings and adjoining TV room, kitchen, bathroom and outdoor undercover patio area. The ideal retreat for teenagers or children with the flexibility and space to cater for a myriad of family settings and possibly create further bedrooms to accommodate larger families.
Heading upstairs via the sweeping staircase, we enter the main entertaining hub of the home. The vast kitchen is perfect for hosting large social or family gatherings and an easy symmetry with the adjoining dining area and large rear deck. With north-facing windows allowing the cooling north-easterly breezes the dining area is large enough for a substantial 12 seater table and chairs.
The kitchen is a gourmet paradise with cleverly designed Blum cabinetry, Falcon freestanding oven and hob, Miele appliances and dark stone benches. Every inch of space has been thoughtfully utilised and any family will love spending endless hours here at the heart of the home.
Also on the upper level, the huge master bedroom is a true paradise and enjoys an enormous ensuite and matching walk-in-robe. The upper level also features two further bedrooms which share a bathroom and an abundance of storage.
Further there is an informal lounge or study room with original fireplace and the front formal lounge opens on to the front verandah. Each of these rooms are accessed via the central wide hallway and all are brimming with wonderful period features from ornate wooden panelling, stunning leadlight windows and sliding doors and the amazing pressed metal ceilings which truly must be seen to be appreciated. It is a perfect example of how these wonderful, historic homes should be preserved and restored whilst still accommodating a large modern family and the practicalities of family life.
Summary of features:
- 1,234sqm manicured grounds
- 4 bedrooms, 4 bathrooms, 2 car garage
- Further off-street parking for 4 vehicles
- Enormous downstairs rumpus/billiard room, TV room, kitchen and bathroom and covered patio
- Flexibility to create further bedrooms for larger families
- Laundry with direct access to covered drying area
- Guest bedroom downstairs with ensuite
- Sparkling inground pool with outdoor kitchen
- Wide internal staircase
- Vast timber and stone kitchen with: fully integrated Liebherr double door fridge and Miele dishwasher; Falcon freestanding oven and hob; Blum cabinetry, appliance cupboard-
- Laundry shute from kitchen and from master walk-in-robe
- Ducted zoned air-conditioning upstairs
- Polished timber floors
- Beautiful period light fittings
- Kohler tap ware throughout
- 2 x 300L water tanks to service pool and gardens
- Fully fenced grounds with 6 foot fencing
- Intercom at street entrance
- Automatic gates to driveway
- Ascot State School catchment zone
Auction on site 12th December at 10.30am (if not sold prior).
BCC Rates: $822.90 gross per quarter excl. water


