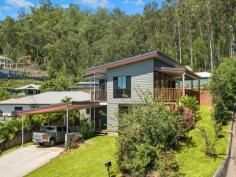5 Cygnet Cl Mt Sheridan QLD 4868
$520,000
Embrace life in the tropics with style, minimal environment impact, and impeccable views! This modern, 2 storey home embodies sustainability principles while offering aesthetically pleasing, thought through design.
Downstairs you will uncover:
* 2 large bedrooms, with built-in robes
* Large bathroom, complete with shower and tub
* Separate toilet, with a 'powder room' at entry
* Small bedroom sized laundry
Upstairs you will notice:
* Wrap around balcony connecting to master bedroom
* Master bedroom, with walk-in robe and ensuite, wake up to magnificent outlook
* Large kitchen fit for any master chef, including a 900mm gas stove, electric oven, stainless dishwasher, filtered water, ample cupboards and storage, and a plumbed fridge cavity to fit any large French door / twin door fridge
* Open plan living / dining area, with extra high ceilings for a modern and cool feel. Entertain further, with an outdoor patio / decking, with views
* Air-conditioning throughout
This home is complete with a rain water tank and pump, for laundry and toilets, beautiful wooden louvres making it easy to naturally regulate the indoor temperature, gas hot water, and extra efficient LED lighting throughout, to keep the bills down, while doing your bit to keep eco-friendly.
Tiled downstairs, with beautiful hardwood upstairs, this home is situated in a very quiet close, in very popular Upper Mount Sheridan, very close to major shopping, schools and parks. With established gardens and fruit frees, this home has it all! Inspect while you can!
Inspections
Sun, 29 Nov 12:15 PM - 01:00 PM
Features
General Features
Property Type: House
Bedrooms: 3
Bathrooms: 2
Land Size: 885 m2 (approx)
Indoor
Ensuite: 1
Outdoor
Carport Spaces: 2


