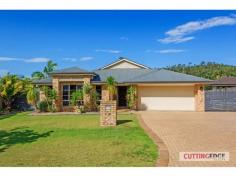5 Tomah St Pacific Pines QLD 4211
0ffers over $649,000
5 Tomah st Exceptional House ..Value Plus
This spacious Plantation Home has been designed with entertaining & family living in mind .
Featuring a multi functional floor plan approx. .36 sq with great indoor/outdoor flow.
Featuring 4 large bedrooms with built in robes .
Ducted Air con Trough out plus separate split system in Master bedroom and living area
Double side access with Garden Shed
Crimsafe security doors
5 kw Solar panels saving $$$$ on your power bills
Master with walk in robe ,spacious ensuite
3 separate living areas ,formal living area plus a large media/rumpus room
Breathtaking polished Bamboo flooring throughout quality carpets to the bedrooms
2 bathrooms with e/s to master
The kitchen is a real chefs delight with a 5 burner Armani cooker & range hood, double drawer stainless steel dishwasher ,double pantry & ample cupboard space .Large serving bench & breakfast bar with built in shelving.
Functional and inviting alfresco entertaining area with polished timber hardwood decks all undercover including a very inviting 4 person spa ,with Hinterland views.
Resort style Salt water pool (all new pool equipment including pump and Kreepy crawly )with glass fencing surrounded by tropical plants &extensive paved area .
Flat & totally usable 862m2 block with plenty of room for the kids to play
With Easy access to the M1 and public transport and numerous schools this house is a must to inspect .
Please call Stuart on 0411415179 for a viewing
For Sale
0ffers over $649,000
Features
General Features
Property Type: House
Bedrooms: 4
Bathrooms: 2
Indoor
Ensuite: 1
Floorboards
Built in Wardrobes
Dishwasher
Rumpus Room
Ducted Heating
Air Conditioning
Outdoor
Remote Garage
Garage Spaces: 2
Deck
Outdoor Entertaining Area
Shed
Fully Fenced


