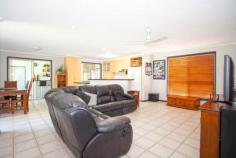7 Cuthbert Ct Slade Point QLD 4740
$415,000
Property ID: #2965673
Suburban Oasis for the Family
4
2
2
This immaculately presented and fully fenced 877m2 block offers a rare combination of yard space, 3 bay shed and a sparkling salt water pool.
Privately positioned at the end of a cul-de-sac, surrounded by parklands and less than 10 minutes to Mackay's CBD.
Boasting a spacious open floor plan designed to capture the sea breezes, the main dining and lounge room adjoin the perfectly planned kitchen, which serves as the hub of the home. The kitchen boasts a large island bench with breakfast bar, gas cook top and pantry.
Extensions in 2008 created a breezeway bar that opens to the patio and a very large rumpus room with external access. This additional living space could make an excellent teenage retreat and comes complete with aerial points and fans.
The master bedroom is located at the end of a hallway and includes a walk-through robe, air conditioning and ensuite. Two generous built in bedrooms branch from the hallway and offer air conditioning and share the 2nd bathroom. The laundry and 4th bedroom/study complete the family friendly floor-plan.
This very low maintenance property boasts a large concrete hardstand area in front of the 9m x 7m x 2.7m high powered shed.
A convenient back gate leads to Cathy Freeman Oval and through to the local schools, shops and sporting clubs.
You really need to look inside to see all the features of this great home.
Inspection Times
Contact agent for details
Land Size
877 m2


