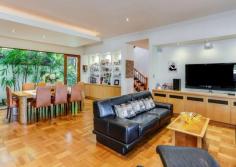50 Pringle St Ascot QLD 4007
This stylish five bedroom family home is ideally situated only metres from the Ascot School, and an easy walk on tree lined streets to restaurants and shops of Racecourse Road and Oriel Park.
Beautifully presented, this residence was built in 2002 to exacting standards with a focus on light, space, functionality and cool breezes.
Like any designer home, entertaining is at the forefront. Open plan living areas integrate with an unrivalled kitchen all flowing to an alfresco dining balcony that overlooks the private north/east facing pool.
The master suite includes an impressive ensuite with bath and shower, and walk-in-robe.
The second level is dedicated to further accommodation ideally suited to growing families.
5 bedrooms, 3 with casement doors to balconies
3 bathrooms
Stylish interiors with a blend of parquetry and carpet
3 balconies and enclosed verandah for entertaining
Reverse cycle ducted air
3 car accommodation
Multiple storerooms and cellar
Landscaped gardens, water feature and sparkling pool
A quality offering in a highly coveted and convenient location.
This designer home ticks all the boxes.
DeckOutdoor entertainment areaTerrace/pavedBarbecueIn-ground poolFencedBalconyIndoor entertainment areaLow maintenanceUndercover outdoor areaSmoke AlarmsSafety Switch
Bedrooms 5
Bathrooms 2
Ensuites 1
Garages 2
Car Ports 1
Land Area 518 m2


