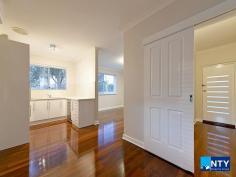79 Drake St Bayswater WA 6053
$680,000
A WONDERFUL LOCATION
Nestled upon 438 sqm of land on the corner of perfect Evans Place & directly opposite acres of pristine parklands & children's playground this double brick and tile home has been nicely renovated incorporating new & bringing up the old to great effect.
Boasting generously sized bedrooms, 2 bathrooms, dining, living, timber decked alfresco & double under cover parking at the front door.
The quality Jarrah floorboards have been retained & polished to a gleaming high gloss finish throughout most of the house.
A new kitchen, bathrooms, modified living/dining rooms, new window treatments, re pointed & coated roof, new alfresco, paved carport, 2 separate courtyards & spacious front yard which could be fenced off to create a generous yard.
There are nice views of the tree lined parklands from the lounge & kitchen so you can keep an eye on your kids while they enjoy the great facilities at your doorstep. Also featured are a solar hot water system, auto reticulated lawn and garden,
reverse cycle a/c & a freshly renovated laundry.All located within a leisurely from public & private schooling and your choice of bus or rail transportation.
Land area: 438 sqm
Strata Levies: N/A
FEATURES
Air conditioned
Alfresco
Bathrooms 2
Bedrooms 4
Built in Wardrobes
Carport 2
Courtyard
Dining
Kitchen
Laundry
Lounge
RCDs/Smoke Alarms
Reticulated
Solar HWS
Storeys 1
Water Closets 2


