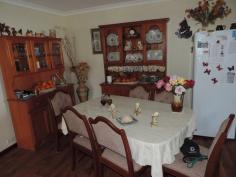46 Roberts St Balingup WA 6253
$309,500
Located in a quiet street in the pretty tourist town of Balingup. This is a delightful, wheel-chair friendly home on a 1579 m2 block, just a short, flat stroll to the village green, café`s, shops and town amenities.
The spacious home has an open plan kitchen/dining and family room. The galley style kitchen is well appointed with all solid wood benches, gas cook top and electric wall oven also a microwave shelf and very adequate cupboards and storage. Dining area has room for a big, 7 piece dining suite and the large family room has reverse cycle air conditioner and a fan forced wood fired combustion heater with ducted heating to the bedrooms also a gas bayonet for an alternative heater.
Off the family room is a lovely formal lounge room which has a nice view of the front garden.
Master bedroom is King size with very big built in wardrobe reverse cycle air conditioner and wwc. Bedroom 2 & 3 are generous queen size with wwc. All bedrooms share the bathroom which has a very large shower recess, vanity and separate WC.
Outside, off the back patio, down a wheel chair friendly ramp, is a very private and shady 7.5 X 7.5 meter entertainment area leading into the delightful gardens, there is a single carport, double garage/workshop and a lovely shade house.
The gardens have been extensively landscaped and designed to be low maintenance. At the back of the property is a winter creek which has been lined with stone and across a bridge is a fruit salad orchard with a good mix of about 12 fruit trees. Also well-established vegetable gardens.
The home has a 2.5 kw power system ensuring that power costs are minimal, solar HWS and is fully insulated.
NOW PRICED TO SELL
To book a private viewing of this home please contact John Rich 0429 101 264
Feature Property
Air conditioned Air conditioned
Alfresco Alfresco
Bathrooms : 1
Bedrooms : 3
Carport : 1
Family Family
Garage : 1
Insulation Insulation
Kitchen/Dining Kitchen/Dining
Laundry Laundry
Lounge/Dining Lounge/Dining
Outdoor Entertaining Outdoor Entertaining
Shed Shed
Storeys : 1
Verandah Verandah
Water Closets : 1
Workshop Workshop
Property Map


