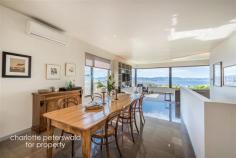8A Dynnyrne Rd Dynnyrne TAS 7005
$920,000+
Stunning views, light and contemporary livingBuyers looking in the $920,000+ price range4 3 2
Privately set back off the road, enjoying a sunny, elevated position and spectacular water views, this spacious contemporary home boasts a functional floorplan revolving around a magnificent internal courtyard providing sheltered seamless indoor/outdoor living and acting as an abundant light well for the main living area.
Architecturally designed and finished to a high standard, double glazing throughout ensures thermal efficiency and effectively insulates against traffic noise. Open plan living comprising a modern, well equipped kitchen with quality joinery and warm timber accents, dining and lounge area forms the heart of the home. This space benefits from extensive glazing, showcasing the ever changing vista of the River Derwent. Further living space that also acts as a third and fourth bedroom is accommodated on the lower ground floor.
The private master suite incorporates a stylish ensuite bathroom and generous walk-in-wardrobe. The second bedroom on the upper level is serviced by a luxurious family bathroom with deep tub and the further two bedrooms on the lower floor are adjacent to a shower and powder room. A study or storage area and laundry complete the floorplan.
A remote gated driveway with off street parking, double garage with internal access and a workshop/storage area with development potential provides modern convenience.
Located on the cusp of Sandy Bay and Dynnyrne, close to the UNI, local schools, shops and amenities of Sandy Bay, this is an exceptional opportunity to acquire a relaxed, easy lifestyle against a picturesque backdrop.
reference: 331527
building size: 250.00 sq m
property type: Residential
land size: 618.00 sq m


