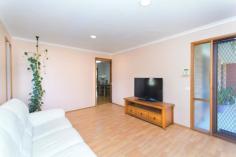1 Byram Pl Florey ACT 2615
FABULOUS FLOREY FAMILY HOME
Florey is already well known to savvy buyers and this fantastic four bedroom ensuite home offers the perfect opportunity to buy in this centrally located area.
Pristine and private, set on a north-facing corner block in a quiet cul-de-sac yet only minutes from local amenities and the heart of Belconnen.
The versatile floor plan offers three separate living areas including a north facing living room and a generous dining/meals area off the kitchen which provides a functional wrap-around bench layout, gas stove top, dishwasher, gas heating and room for the family dining table.
Further inside is a large family/rumpus room of carpet and slate with a ceiling fan and wall mounted air conditioning unit that opens through sliding glass doors to an enormous central courtyard and pergola.
Set at the back of the home, the segregated master bedroom offers a quiet oasis with a walk-in wardrobe and ensuite bathroom. The three additional bedrooms are set off a small hallway at the front of the home and sit beside the main bathroom, separate toilet and laundry. Two have mirrored BIR's while the third looks out to the courtyard and would be equally useful as a study or home office.
Weather-protected by alsynite and with pavers underfoot, the entertaining area is naturally inviting for meals, relaxation and family play throughout the seasons; there's even a built-in pond stocked with goldfish and surrounded by lush greenery. This leads directly on to the home's large flat grassed yard, a perfect vantage point to watch over children or play with your pets. There's also a wonderful park only metres away with barbeque facilities, children's play equipment and walking tracks.
For your cars there's a large tandem garage with internal access and a separate workshop/shed.
Factoring in the handy location, pretty facade and pleasant surrounds together with the home's logical floor plan and family-oriented style, this is an opportunity to purchase a home for the present that has every chance of being just as attractive to buyers and tenants in the future.
Located within walking distance to the Florey shops, local Primary school, public transport and Lake Ginninderra. Also a short drive to Westfield Belconnen, University of Canberra and Radford College.
EER: 2.5
Features:
Peaceful corner location with broad garden frontage
Single-level throughout with three living areas
North orientation to living room and two of the four bedrooms
Open plan kitchen with gas stove top & dishwasher
Kitchen/dining room with gas heater & skylight
Family/rumpus room with ceiling fan & air conditioning unit
Segregated master bedroom with WIR and ensuite
Three additional bedrooms, two with BIRs
Two bathrooms including master ensuite
LED lights throughout
Security system with back to base capability
Covered exterior courtyard with fish-pond
Large level secure rear grassed yard
Private pergola surrounded by lovely gardens & fish pond
Tandem garage with internal access
Large separate workshop and/or storage shed
Lovely park within metres featuring BBQ and play equipment
Living Area: 144 m2
Front Garage: 28.6m2
Rear Garage: 22.4m2
Additional info
Property TypeHouse
SuburbFlorey
Bed4
Bath2
Car2
priceAuction 12/9/15 at 2:30pm, on site
Block size571.2m2 approx.
Size144m2 approx.


