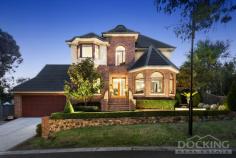4 Terrigal Ln Vermont VIC 3133
Custom built for the current owners to exacting standards, the distinctive architecture and decorative finery of this 53.5 square (approx.) family home, make it truly one of a kind. With 5 bedrooms + separate study, featuring a grand master suite with a window seat overlooking the treetops, 3 bathrooms, 4 WC’s, large zoned formal and informal living areas, this luxury residence will not disappoint the most discerning buyer.
A grand double door entrance opens to stunning ironbark floors, high ceilings and a formal area flooded with natural light from the north facing hand crafted leadlight windows. The expansive living areas flow around the French provincial kitchen highlighted with marble and red gum benchtops and a chef’s delight, the British Falcon Elan dual gas/electric stove. The family room, rumpus and theatre rooms overlook and open out to a private, low maintenance outdoor relaxation/entertaining area complete with covered pergola and salt chlorinated, solar heated pool.
Includes a remote double garage with internal entry, terracotta shingle tiled roof, stylish stucco treatments to upper level, hydronic heating, ducted cooling, 5500L plumbed rainwater tank, under house storage, video intercom and security system.
Located in this private peaceful pocket of Vermont with shopping, transport and parkland all close by, this impressive property is a statement in classic elegance.
Terms: 10% Deposit, Balance 120 days negotiable


