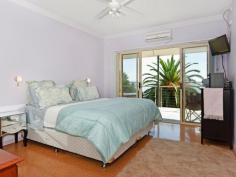6 Edison St Hindmarsh Island SA 5214
$699,000-$725,000
Unsurpassed Absolute Riverfront on Sheltered Side.
CLEAR VENDORS INSTRUCTIONS - SELL! SELL! SELL! At below replacement value and well under previous Bank Valuation this is indeed a rare opportunity at this new reviewed price. Join the close, prestige community that frames this part of the Island- whether it for seclusion-and-solitude; or for great entertainment. And only brought about as vendor has moved and to settle matrimonial home.
With a flexible layout, the home serves either as a retreat for a home/business, or for a relaxed lifestyle with the option of occasional guests.With adaptation of rooms the property delivers 6/7 bedroom options.
Access from the rear secluded no-through road, gives only a hint of what this fine home will reveal.
The garage/workshop (9.2m x 7.5m) can accommodate ample secure parking via the two roller doors; and there is additional off street parking adjacent plus access to the rear yard for even more secure parking. That's a lot of parking! There are two rainwater tanks with total holding of 45,000 litres to accommodate all your needs.
Beyond, the home beckons and delivers all that you would expect for lifestyle, looks and location.
The lower level is a mix of bedrooms, and entertaining that can be easily re-arranged to suit. Currently set up as 3 bedrooms (with built-in robes); there is an additional sleepout'/alfresco-type sunroom overlooking the river; along with bathroom2nd toilet/laundry. As well, the original garage (with roller door) is divided for a large living/games area; and yet another bedroom.
Along with a refreshments area, four of these rooms deliver views to the river an overlooking the covered verandah, lawn and decking.But equally important, boat access to your property is enhanced with the dredged channel to account for any changes of river level. A boat ramp can be easily installed and options can be explored by vendor.
But it is to the upper level that your wishes are complete highlighted by the central open plan kitchen, living and dining area. The kitchen has all the hallmarks of a chef's kitchen' with its 5 burner hotplate/oven (900mm wide), double fridge space, full-height cupboards, timber bench-tops & dishwasher whilst incorporating a great bar for drinks and company. Adjoining the kitchen is the dining area and the 9m x 5.7m living area, where you can mine host' for family & friends in style & comfort.
And beyond, is the full-length balcony with includes a great sized wow' spa that embraces unmatched views of the water, the birdlife and the passing boat parade'. But it is to the master bedroom that will appeal to all your senses with a genuine walk-in robe, leading to an expansive ensuite; plus your own genuine parents' retreat (with toilet).
Of course there are the usual expected comforts such as security lights/windows, alarm system, intercom, gas, air-conditioning & heating, external bbq, storage areas; plus that important broadband & is PayTV enabled.
Of 266sqm of living on 1200sqm of land (which is the biggest block on the strip) but that said it really delivers much more in terms of a serene way-of-life, that many seek but few achieve. Please direct enquiries to Brian on 0418848343


