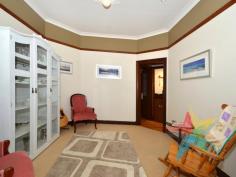55 Allwood Parade Bayonet Head WA 6330
$469,000
MODERN DESIGN WITH CLASSIC EDGE House - Property ID: 804150
If you have a penchant for contemporary homes and an appreciation of classic Federation architecture, this property offers a striking modern take on an elegant era in Australian property design.
Whether a family, retirees or investor, the style, value and location near waterways and essential amenities, reflect a winning combination.
The spacious 3/4x2x3 home stands on a level, easy side access 844sqm block with rear double garage, extra parking for a boat or caravan, and the classic Aussie veggie patch, fruit trees, chicken run and garden shed.
The lot is fully established and well-presented, so just move in and enjoy the lifestyle.
Charming, warm, relaxed living is reflected throughout the character home through elements such as high ceilings, timber floors and trims, picture rails, exposed brick work, and an ornate fire surround and clearly defined living zones. External features including the bullnozed front verandah remain in keeping with the interior styling.
The practical floor plan incorporates an entry, dedicated ante room, formal separate lounge with cabinetry and tremendous semi-open plan kitchen linked to the informal living zone adjoining the alfresco deck.
A wing off the entry contains the master suite with extensive built-in robes and ensuite, hallway linen press, two bedrooms with built-in robes, modern bathroom and second toilet.
The spacious laundry, third toilet and fourth spacious bedroom, study or play room are situated off the living area.
For more detail or to view this wonderful home situated in the heart of popular Bayonet Head, please contact Darren Leslie on 0414 888 244.
Print Brochure Video Virtual Tour Email Alerts
Features
Land Size Approx. - 844 m2


