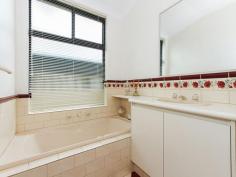5 O'Reilly Ct Jane Brook WA 6056
BEAUTIFUL FAMILY HOME!
Located on the top of the hill with valley views you'll find this beautiful 4 bedroom 2 bathroom family home on a 630sqm block. You'll be impressed what this family home has to offer including its cul-de-sac location.
FEATURES:
* Main Bedroom with fan, air-conditioning and walk in robe
* Federation style ensuite with double shower and bidet
* 2nd, 3rd & 4th bedrooms all with ceiling fans and single built in robes
* Federation style main bathroom with separate bath and shower
* Split system air-conditioning and high ceilings throughout the open plan living, dining & kitchen
* Kitchen with shoppers entrance, walk in pantry, dishwasher, gas cooktop and electric oven and 2 separate fridge recesses
* French doors leading into a separate games room or home office
* Front formal living room
* Alarm system
* Bamboo Flooring throughout
* Skirting boards throughout
OUTSIDE FEATURES:
* Double carport
* Workshop
* Built in below ground heated spa under the back patio
* Side patio with café blinds
* Outdoor kitchen with built in BBQ
* Reticulated gardens
This family home is perfectly situated close to all amenities, local schools and public transport.
For more information or your own private viewing contact Richard Lowenhoff today!
Property Snapshot
Property Type:
House
Land Area:
630 m2


