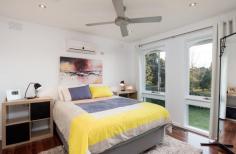54 Kimberley Dr Chirnside Park VIC 3116
$570,000 Plus
Living the dream starts here. Updated from one end of the block to the other, together with landscaped gardens with semi enclosed alfresco living/dining options, a pool to add a splash of fun, and a family fresh interior with a new coat of paint, updated kitchen details and a floorplan that considers everyone, this home delivers! Accompanying the master bedroom and en suite is a formal lounge room at the front end of the home, leaving the other 3 bedrooms to branch off from the rear family room. A study can also be utilized as a meals zone, whilst the accommodating list of features highlights a home of completion, comfort and fulfillment, including ducted heating, ducted vacuum, split system air conditioner, ceiling fans, a new rendered exterior and more than sufficient car accommodation, including a 4x10m garage and a 4x11 meter secured carport. Location wise, how much more convenient can it get, directly opposite the community centre and Kimberley reserve, a short stroll to Chirnside Park shopping centre and just a few doors down from Chirnside Park Primary school and the wetlands reserve this location has it all.
Features
Land Size Approx. - 869 m2
Study


