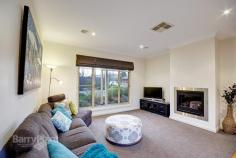5 Cassis Ct Waurn Ponds VIC 3216
$789,000 - $829,000
Upsized Modern Luxury Meets Country Comfort
Ideally situated in Waurn Ponds' exclusive Grange Park Estate, this thoughtfully designed family home puts a modern twist on the country manor and boasts a list of features as long as your arm.
The address couldn't be more convenient. Close to schools, Deakin University, shopping centres and public transport. Walk to the bus on nearby Ghazeepore Road or Waurn Ponds train station; or hop in the car and be sitting on the beach in Torquay in ten minutes.
Copious space and storage inside and out is reflected in five oversized bedrooms - each with its own walk-in-robe - three living areas, extensive outdoor entertaining, a huge yard and space for the cars, caravan, boat and all those big boy's toys.
Designed and built with care by its owner just seven years ago, this practical yet stylish brick residence features gas central heating and a gas log heater, evaporative cooling, double-glazed windows, high ceilings and extra-height doors, quality hardwood flooring, ducted vacuum system, network cable throughout, a 16,500 litre water tank, and the list goes on.
A very private court location and the thoughtful placement of the home on this huge 1727 square metre block, means it is sure to interest tradespeople and families whose hobbies involve the great outdoors.
There are two access points into the yard - one on each side of the home - plus a four car garage featuring two extra-height automatic roller doors at the front and another at the rear allowing access through to the backyard; as well as storage shelves, internal access through the laundry and a built-in sink with hot and cold water.
Inside it is spacious, light-filled and open-plan. Clever design means all three living zones and kitchen have views to the private backyard, making it ideal for watching children play.
The large kitchen features quality stainless steel appliances including gas cooktop, electric fan-forced oven and built-in microwave; with 40mm Caesar Stone benchtops. A huge walk-in pantry has space enough for an extra freezer and another door leads to the large laundry and into the backyard's vegetable garden.
Private and free from over-looking neighbours, there's space aplenty in the backyard for all your family functions. Extensive north/east facing decking with a large covered pergola makes it ideal for outdoor entertaining.
Lovely just as it is, or why not landscape the garden further: plant fruit trees, or even put in a pool. This much space in a suburban location is a rarity, but with this property makes it possible to have your cake and eat it too!
Price Guide: $789,000 - $829,000 | Land: 1,727 sqm approx | Type: House | ID #319353


