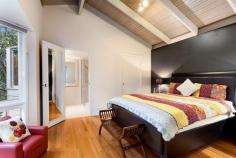17 Kruses Rd North Warrandyte VIC 3113
$780,000 - $850,000
A Private Tree-Scape On A Breathtaking 1.6-Acre Haven
Glorious in its refined simplicity in a location desired for its privacy yet convenient access to the heart of Warrandyte and Templestowe, this breathtaking family residence represents an escape from the hustle and bustle with a focus on harmonious family living.
Less than a 40-minute drive into the CBD, city professionals can still enjoy an easy commute into the heart of Melbourne. In fact, not much is out of reach from this desirable location, with The Pines Shopping Centre, wineries of the Yarra Valley, Heritage Golf Club and the Eastern Freeway all within convenient access.
When you return back to base, however, you'll feel a world away from the stresses of everyday life given the remarkable tranquility that envelops the sprawling 1.6-acre (approx.) property, which features plenty of open space for kids to explore and a charming walking path through the mature gardens.
A chic character is born from the interior's minimalist design, with contrasting textures and tones, timber floorboards underfoot, open space and sun-kissed living areas contributing to the home's modern persona. Height and space in the stunning open-plan arrangement is accentuated by the striking angled ceiling that soars above; a tiered layout and alluring open fireplace also serve to 'zone' this vibrant hub without losing any real sense of intimacy. The lengthy family living, for example, occupies the lower level of the open-plan setting, set against a scenic backdrop of leafy panoramic views that can be enjoyed from the comfort of the adjacent entertaining terrace. Behind the open fireplace hides a peaceful study/home office that inspires creativity with its radiant nature and pleasant outlook, while a large dining area and cook's kitchen (with stone benchtops and quality appliances) enjoy pride of place on the upper level.
Designed for family living, bedrooms are therefore zoned along a separate section and serviced by a family bathroom with a semi-frameless shower and bath. A private Master bedroom, meanwhile, enjoys the benefits of its own ensuite and walk-in robes.
With so much outdoor space, you're spoiled for choice when it comes to selecting an area to relax and unwind. A peaceful courtyard nestled beneath a blossoming tree offers a desirable setting to enjoy your morning breakfast, and for larger gatherings, you have the option of putting the lengthy entertaining terrace to good use or dining beneath an open sky on the top of a hill with views across the property.
Finished with evaporative cooling, gas ducted heating, paved cellar/storage area under the house, double carport and a second driveway for generous off-street parking for a caravan, boat or trailer, put your family first and make the 'tree-change' for the better.
Features
Ducted Heating
Evaporative Cooling
Study
Floorboards
Price Guide: ESR: $780,000 - $850,000 | Land: 5,741 sqm approx | Type: House | ID #321347


