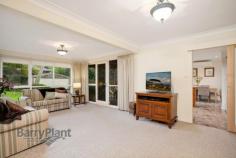51 Coven Ave Heathmont VIC 3135
$660,000 Plus
Sense of Space and Seclusion
Catering to both lifestyle and convenience this large, spacious and updated brick residence presents a long-term opportunity in a highly sought after Heathmont setting.
Set back from the street on a large 971sqm (approx) allotment it's easy to see why the current owners have enjoyed this 4 bedroom, 2 bathroom beautifully landscaped property for many years.
Making your way down the long driveway which extends almost the length of the property, you're met with an east facing covered front porch leading into the front entrance.
Upon entry, the feeling of warmth and space is immediately evident as you walk through to the first large and fully carpeted living area leading to the well-connected family dining room and open kitchen.
The kitchen features plenty of bench and cupboard space, complimented by the clever use of stainless steel appliances including gas cook top, electric oven and Miele dishwasher.
Multiple living zones work well whether you're a couple or a family and a second large lounge area further amplifies the great sense of flow and connectivity throughout the house.
An enclosed timber deck guides you out to the flat and open backyard. The garden has been beautifully kept with the added assistance of an auto-drip watering system while a lovely manicured path leads around to the perfectly placed undercover entertainment area. Many afternoons will be spent here watching the kids kick the footy on the spacious grassed area.
Recently renovated and connecting the hallway and bedrooms is the modern and sophisticated main bathroom. Featuring a frameless glass shower, sleek vanity and heated floor tiles it is an inviting room of class and elegance. The matching laundry nearby also features heated flooring and plenty of storage space.
Three bedrooms off the long hallway all include robes, the main with walk-in closet and as new ensuite featuring matching tones to the central bathroom. The fourth bedroom could also lend itself to conversion into a large study while a separate storeroom with built-in shelving could also provide the perfect spot for the kids to complete their homework.
Freshly painted throughout, further additions here include zoned temperature controlled gas ducted heating, a split system air-conditioner, modern window furnishings, down lights, automatic front gates and a large remote controlled double garage.
Eastern suburban living at its best; perfect for families or suitable for development (STCA).
Within walking distance to shops, local trails and parklands and arguably some of Melbourne's best schooling precincts wrap this property up into a very attractive package.
Features
Split System Air Con
Built-In Robes
Remote Garage
Air Conditioning
Price Guide: $660,000 Plus | Land: 971 sqm approx | Type: House | ID #318507


