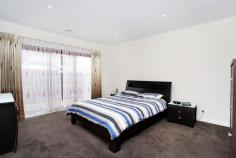14 Padova Drive Greenvale VIC 3059
$479,000 - $509,000
Look No Further You Are Home!
A sophisticated free flowing design exists throughout this large single level 32 squares approx family home, offering a contemporary decor boasting both character and finesse. Greeted by the fully manicured front landscape you will enter the home and be immediately struck by the earthy coloured timber floors. Led past the main entry the first living quarters consist of two good sized bedrooms with plush carpets and BIR's with their very own retreat / study. Conveniently located is the main bathroom offering stone benches with designer tap ware, shower and bath. Following through to the heart of the home, the kitchen like all homes is the centrepiece, adjacent is the extremely well planned family quarters and dining room that all open to the centralised outdoor entertaining alfresco area.
The rear quarters of the home consists of the 3rd bedroom also with plush carpets and BIR's, the large rumpus room that also opens to the outdoor entertaining area. Privately tucked away is the generous master suite with a WIR, lavish ensuite with his and hers vanities, double shower
and a separate toilet.
There are many unique features peppered throughout, including a stone-finished kitchen, butlers pantry, dishwasher, 900mm stainless steel cook top and range hood, dual oven, spacious bathrooms with stone bench tops, stained timber sliding doors and windows, gas ducted heating, alarm, double remote garage, laundry with built in cupboards and fully landscaped front and rear gardens.
Become a resident of the prestigious Providence Greenvale
Features
Ducted Heating
Built-In Robes
Rumpus Room
Fully Fenced
Remote Garage
Study
Alarm System
Floorboards
Secure Parking
Price Guide: $479,000 - $509,000 | Type: House | ID #318664


