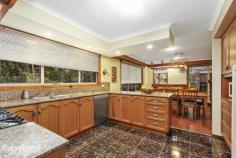3 Forest Ct Croydon VIC 3136
$850,000 Plus
Ultimate Family Indulgence on 1148sqm!
Sale by SET DATE 12/10/2015 (unless sold prior)
Vista infused with spectacular views of Mt Dandenong, this stunning builder's own residence, designed over exceedingly generous proportions, is the very epitome of prestigious living for those accustomed to the finer things in life.
Imposingly poised on almost a third of an acre and elevated over its private court setting, the home displays a most impressive first impression, while inside, glorious interiors provide an unparalleled level of comfort, with the capacious layout flowing seamlessly for functional family living.
Adorned with rich Kempas hardwood floorboards, the upper level of this salubrious dwelling offers an immense formal lounge and dining space boasting a plethora of glazing making the most of the panoramic views, as well as access to a full width balcony. The vast family and casual meals zone is resplendent with an efficient wood-fire heater, a timber granite topped bar and large sliding doors allowing entertaining to spill out to an inviting covered alfresco with built-in BBQ.
Integrating splendidly for easy and efficient catering, the striking Granite kitchen showcases a lengthy breakfast bar, walk-in pantry and premium stainless-steel appliances including an Asko dishwasher and 900mm freestanding Ilve cooker.
Accommodating the homes residents in an extravagant fashion, boasting five double bedrooms all affording plush, top quality carpet and extensive robing, with the main and second bedrooms both further complemented with deluxe full ensuites (master with dual shower and vanities), plus the luxurious family bathroom featuring dual vanities and full height tiling (to all bathrooms).
Ensuring even further appeal, the lower level houses a massive rumpus with breakfast bar and a fourth separate toilet; in addition to a private home office, a wine cellar and access to the remote triple car garage with a huge workshop to the rear.
A list of luxurious highlights includes; gas ducted heating, evaporative cooling plus split system air-conditioning, ceiling fans, ducted vacuum, a huge fitted laundry with drying rack and external access, professionally landscaped gardens and a brick paved patio with a charming gazebo.
Backing onto Grandfill Reserve with court access direct to Sacred Heart Primary, and with convenience to esteemed surrounding schools (Yarra Valley Grammar, Luther College and Tintern), well established Croydon amenities (shops, cafes and rail transport), and easy access to Ringwood with Eastland Shopping Centre and EastLink, this exemplary residence will undoubtedly attract a high level of attention.
Proudly marketed by Barry Plant Real Estate Croydon
For further information contact Maree Slade 0419 519 282 or [email protected]
Features
Workshop
Built-In Robes
Outdoor Entertainment Area
Dishwasher
Vacuum System
Remote Garage
Study
Alarm System
Floorboards
Split System Air Con
Evaporative Cooling
Air Conditioning


