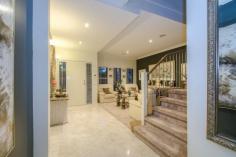9 Tulloch Dr Sandhurst VIC 3977
$610,000 Plus
LA DOLCE VITA
Sale by SET DATE 6/10/2015 (unless sold prior)
Simply translated “The Sweet Life”, situated in a dress circle this opulent 2 storey masterpiece is reminiscent of contemporary architecture. Welcomed by the grand entrance with its lime stone tiled flooring and its offset staircase this home boasts the style and comfort one would expect of the address.
Designed for both grand family living and sumptuous entertaining, the home enjoys several living areas. The formal lounge at the entry, for more relaxing times the family room is large and conveniently adjacent to the kitchen and meals area with open fire place. Any chef would enjoy preparing a meal in the gourmet kitchen boasting stainless steel European appliances, quality stone bench tops and ample cupboards and walk in pantry. After dining perhaps adjorn to the spacious home theatre room for an evening of movies or the outdoor decked entertaining area.
As you take the stairs up, you are greeted by another lavish informal living / lounge room. The accommodation is incredibly generous. At the front of the property, a large master with WIR plus full stone ensuite and private balcony. Also on this level are two additional bedrooms with BIR's which are serviced by a central full bathroom.
Located in a perfect position within the Sandhurst golf course estate, this home is sure to impress, from the quality fixtures and fittings well thought out floor plan, low maintenance - fully landscaped gardens, and enough room in the garage to park your golf buggy. This should terrific home should be high up on your shopping list.
Features
Built-In Robes
Outdoor Entertainment Area
Open Fire Place


