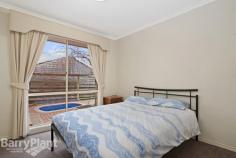41 Elstar Rd Narre Warren VIC 3805
$390,000
Price Guide: $390,000 Plus Buyers | Type: House | ID #309648
Easy Living in Perfect Position
Sale by SET DATE 1/9/2015 (unless sold prior)
Be captivated with this securely positioned home located on the north side of the Princes Highway. Beautifully presented behind a white picket fence this property offers an easy care, convenient lifestyle.
An abundance of natural light flows throughout the practical floor plan. The lounge room is positioned to the front of the property and is complemented by an open fire place and brick feature wall and overlooks the private front garden setting. The airy and spacious kitchen has plenty of cupboards as well as a breakfast bar and overlooks the generous dining space which leads out to the outdoor entertaining area; the perfect setting to sit down and enjoy throughout the warmer months. The master bedroom is situated to the rear of the home and is complete with ceiling fan, a walk in robe and en-suite. The further 3 bedrooms all have built in robes and is serviced by the secondary bathroom.
Further features include double lock up garage with internal access, ducted heating and split system cooling.
With access to the Monash Freeway nearby, local schools within walking distance, and public transport within easy reach this property offers it all! Act quick to inspect before its sold!
Features
Split System Air Con
Ducted Heating
Gas Heating
Outside Spa
Air Conditioning


