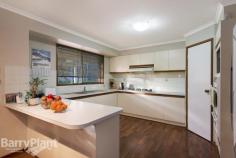66 Maramba Dr Narre Warren VIC 3805
$435,000
Price Guide: $435,000 Plus Buyers | Land: 647 sqm approx | Type: House | ID #316754
When Location Matters
With childcare, pre-school, primary school and public transport being on the door step and a few minutes away from Fountain Gate Shopping Centre, Railway station, Secondary school and Freeway, this property is best suitable not only for couple with young kids as home to move in but also as a brilliant addition to an investment portfolio.
Situated in a large block, this home with all the hard work done to renovate recently, offers a big open plan design with plenty of light and space for the whole family. The lounge room is situated towards the front of the home and features a split system air conditioner for year round comfort. The generous sized kitchen gives plenty of cupboard space for storage with a corner pantry and there is also a breakfast bar. The meals area has floating floors and overlooks the pergola and low maintenance back yard. The large master bedroom has en-suite, walk in robe and ceiling fan. The two secondary bedrooms also have built in robes and ceiling fans. The home also features ducted heating and double lock up garage.
With ample space both indoors and outdoors, and located in such a convenient location, this property is a must see. Be quick, this is sure to sell fast.
Photo ID Required
Features
Split System Air Con
Built-In Robes
Outdoor Entertainment Area
Air Conditioning


