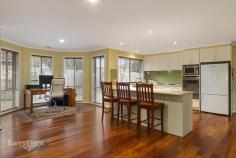9 Cadell Pl Berwick VIC 3806
$495,000
Price Guide: $495,000 plus buyers | Land: 701 sqm approx | Type: House | ID #320187
Upsize Your Lifestyle!
If you are looking to move the family into a spacious home then look no further than this FEATURE PACKED property which is ready to move into! Consisting of three living areas including separate formal lounge plus open plan meals, family and rumpus room, this home makes living a breeze for any sized family. Conveniently zoned off, the kids wing comprises of three good sized bedrooms with built in robes plus family bathroom, separate toilet and plenty of storage. The generous master bedroom is located at the front of the home and offers ensuite and walk in robe. Entertaining friends and family will be a delight with the kitchen overlooking the open plan living area and coming fully equipped with plenty of bonuses including walk in pantry, large bench space, dishwasher and double stainless steel oven and 900mm gas cooktop. This property, on approximately 700m2 of land, offers a great rear yard with plenty of open space for kids to play, cubby house and side access for potential future shedding. The list of extras keep on surprising with ample storage throughout the home, gas ducted heating, split system air conditioning, additional off street parking and freshly painted throughout. Located at the end of a quiet court and within a short drive to all the amenities Berwick has to offer including child care and multiple schools and sporting facilities, this ideal home is a one stop shop for all of your needs. Don't miss your family's opportunity to call this place home!
Photo ID Required


