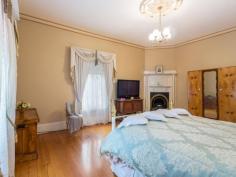86 Woodville Rd Woodville SA 5011
Glorious 1920's Bungalow - Original "Station Master's Home"
Nick Psarros of Ray White presents this stunning home located on a large 829m2 (approx) corner block. Originally built as 2 separate dwellings by Richard Godson, a dentist commissioned to serve in the Australian Army during WWl. The purpose of this was to ensure that should he not return from war, his wife would be able to lease out half the house and have an income to support her and their children.
Step inside and the spacious entry foyer sets the scene for this absolutely magnificent home. You'll fall in love instantly with the recessed ceilings and the vintage light fitting set in an ornate ceiling rose, polished floors and stunning wooden fretwork.
Quality Features at a Glance:
*5 bedrooms PLUS study
*Formal lounge and dining
*Original period features like high recessed ceilings, ceiling roses, vintage light fittings, timber floors and picture rails
*2 Kitchens - one upstairs and one downstairs
*2 Bathrooms - one on each level
*Grand entry foyer with timber fretwork
*Huge double Bedrooms
*Ample storage and built-in wardrobes
*Multiple fireplaces with ornamental surrounds
*Three toilets
*Cellar
*Off street parking for up to 10 vehicles - 2 in a lock-up garage
*Dual driveway access on Woodville Road & Belmore Terrace
With a formal lounge room through one set of French doors you'll enjoy sitting by the fireplace or enjoying the sun through the large bay windows. Opposite and through the second set of French doors and you'll find the stunning formal dining room which also boasts a fireplace framed by the most divine wooden carved fretwork. In keeping with the rest of the home, these rooms both feature ornate recessed ceilings, picture rails, high skirtings and lots of windows allowing the natural light to flow in.
With numerous bedrooms and the downstairs bedroom 5 is currently utilised as a bedroom / home study. This room boasts its own separate entrance making it ideal for a home office if you have your own business. This room has a lovely bay window, timber floors and is quite spacious.In addition to this bedroom there is another room that would suit a home study. This room is conveniently located close to the side entrance of the home and could be utilised for storage or even a butler's pantry.
The guest bathroom is on this lower level and boasts a shower, toilet, bidet and vanity. The laundry nearby also houses the second toilet and along with the bathroom features terrazzo style black and white tiling that match the original style of the home perfectly.
If you enjoy cooking and hosting guests, this kitchen is perfect! A huge 900mm gas stove and oven makes cooking a breeze and with ample underbench and overhead cabinetry keeping your kitchen neat and tidy and free from clutter isn't a problem. Add to this, lots of bench space and you really have a dream kitchen at your disposal. A breakfast bar makes those quick informal meals easy. A wonderful bonus to this kitchen is the large pantry room for storage AND a great sized cellar to store your prized wine collection!
A grand and majestic wooden staircase leads you up to the remaining rooms in the home. At the very top of the stairs you'll find yourself in another large entry foyer styled as the rest of the house with vintage light fittings, recessed ornate ceiilngs and polished timber floors.
If you have teenagers that need a bit of space and you feel there's going to be a bit of a battle with who gets the bigger bedroom there is no need to worry. Three of the four bedrooms upstairs are huge double bedrooms and have enough room to swing a cat - or two!
The first bedroom is extremely spacious, beautiful window dressings and in addition to a four door BIR the biggest sunroom / walk in robe you have ever seen! This bedroom and sunroom would make the ultimate parents' retreat. The second bedroom is just as spacious and boasts its own fireplace! Bedroom 3 has two sets of built-ins and like the other rooms boasts well dressed windows allowing the natural light to flood in. The final 4th bedroom upstairs is slightly smaller than the other three but still boasts built-in wardrobes, a large window, ornate ceilings and wooden floors.
For your convenience and should you perhaps think about using this large home as a Bed & Breakfast / Guest or Student Accomodation, a second kitchen is located on this second level. Originally styled, but in great condition, the kitchen houses a bar fridge, gas stove and oven, and is tastefully tiled to suit the rest of the home's decor.
Servicing the upstairs level is the second bathroom which has a classic granite topped double vanity, shower and large spa bath. With a glass of wine and some candles, this is the perfect spot to unwind after a busy day.
With a private front garden and a grassed area perfect for the kids to play in, secure fencing and automated gates this home would suit a large family or an astute investor looking to renovate and or sub-lease.


