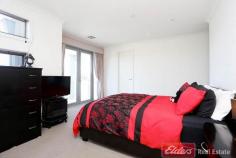10 Stony Way Mawson Lakes SA 5095
$450,000 - $455,000
Contemporary Ex-Display Home in Mawson Lakes!
Elders Mawson Lakes is proud to present this magnificent contemporary two storey home that is sure to suit a family or executive couple.
Upon entering the property the light filled hallway leads you into a spacious open space living area with a large meals area, family area and modern kitchen with modern stainless steel appliances, including gas hot plates, electric oven, walk-in pantry and dishwasher. The first level also offers a powder room, spacious laundry with cupboard space, bathroom vanity with basin and separate toilet.
Moving outside from the spacious living area onto your very own alfresco area with low maintenance outdoor area which is perfect for the modern entertainers lifestyle.
Upstairs comprises three generous bedrooms, the main bedroom includes an ensuite with a large double vanity, large walk-in robe and access to a private balcony overlooking the adjacent park, built-in robes in other bedrooms and a large rumpus room.
Other Features Include:
* Fully Ducted Reverse Cycle Air-Conditioning
* Low Maintenance Gardens
* Large Double Garage with Remote Doors
* Main Bedroom with Ensuite and Private Balcony
* Open Plan Living/Meals Area
* 3 Toilets
* Modern Kitchen with Stainless Steel Appliances
* Allotment size of 341 sqm
* Built in 2006
Conveniently located in proximity to public transport, University, schools & shops, this family home is perfectly suited for modern family living.
Please Contact Domenic today to view this property or view during scheduled open times.
Other features: Built-In Wardrobes,Close to Schools,Close to Shops,Close to Transport,Garden
Elders Property ID: 7657472
3 bedrooms
2 bathrooms
2 car parks
Land Area 341 square metres
Double garage
Air Conditioning


