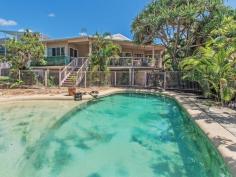114 Persimmon Drive Peregian Beach QLD 4573
$800,000
Designed To Capture Views And Light.
This is one of those few properties that you walk into and feel immediately welcomed by the natural lighting and sunshine streaming in through the doors and windows, and in this instance, also through the glass walled atrium, centrally placed to form a delightful backdrop to most of the rooms.
The aspect of the home itself is due north, meaning the sun bathes the living, dining and balconies throughout the entire day. Simply follow the sun to position yourself in those various areas to suit your mood of the moment, either entertaining or just curling up with a great book from Annie's Bookstore down at the village.
As you enter the home, a comfortable lounge room with fireplace opens out to the best viewing deck, where ocean and hinterland come together at the Marcus Beach high dunes, an outlook never to be lessened. Centrally located, the kitchen separates this room from the dining room, complete with functioning bar setup, from which another larger deck is accessed to further broaden entertaining and eating areas.
The master bedroom suite is at the rear of the layout, and has a massive ensuite with spa bath that is joined by the walk in robe storage.
The very interesting and unique design of the floor plan swings an additional 2 bedrooms, and an office around the southern sweep of the dwelling, where the central bathroom, and an extra- large laundry with a sewing space are located.
The internal stairwell was constructed with glass bricks on the outer wall to provide more natural lighting, and these lead down to the double garage space, where a very handy multi use room has been built into the rear compartmented section of the lower space and could be set up for the lucky teenager or guests.
Lazy pool days haven't been forgotten with a large inground pool completing the overall picture of a delightful family focused property, within an easy walking distance of the beautiful nearby beaches.
Property Snapshot
Property Type:
House
Aspect Views:
North East
Construction:
Rendered Brick
Zoning:
RS
Land Area:
883 m2
Features:
Atrium
Ceiling Fans
Decking
Dishwasher
Ensuite
Formal Dining Room
Formal Lounge
Inground Pool
Internal Access via Garage
Sea Views
Spa
Storage
Study


