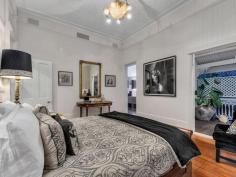12 Elystan Rd New Farm QLD 4005
Stately Federation Home on 1,518sqm
One of New Farm's most recognisable residences, 'Elystan House', represents a captivating blend of impeccably-restored architecture and functional, modern design. Esteemed architect Kevin Hayes has created an array of luxurious indoor-outdoor living spaces, while remaining true to the property's rich heritage. Privately positioned within an exclusive, tree-lined street on the fringe of New Farm Park, a combination of tranquillity and inner-city accessibility promise families an enviable lifestyle.
The expansive estate's 30 metre frontage creates an impressive street presence, while the home's elevated position behind wrought-iron gates and a lush landscape offer supreme privacy. A grand gabled entry and wraparound verandah introduce the home's Federation-style character, which inside features 10 foot pressed metal ceilings, polished hardwood floors and lead light windows.
The upper level of the residence encompasses the Italian marble kitchen, casual meals area and family lounge, all flowing out to the vast alfresco entertaining terrace. The open-plan formal dining and living rooms, featuring chandeliers and original fireplace, also lead out to a verandah. Additionally found on this level, are four of the home's six bedrooms, including master retreat with large dressing room, ensuite and verandah access, plus guest room with its own bathroom and private balcony.
The lower level comprises two further bedrooms with dual-entry ensuite and multiple living areas, including a sunroom overlooking the gardens and fishpond, additional covered outdoor dining area with full-sized pizza oven and large rumpus room opening to the sandstone swimming pool and entertaining area.
Additional property highlights include:
- Kitchen featuring large breakfast bar, European appliances, butler's pantry and bi-fold service windows opening to the terrace.
-Ducted air-conditioning throughout.
-Five elegant, contemporary bathrooms.
-All bedrooms feature walk-in robes.
-Large study/office on the top level.
-Temperature controlled, double brick and concrete encased wine cellar
- Three car garage with undercover path to residence.
-Large laundry
- Large designated storage room.
-Beautifully landscaped grounds.
-Water tank.
-Fireman's pole!
A mere 2km from the CBD, easily accessible by road, ferry or relaxing Riverwalk, the property is also perfectly positioned in close proximity to the diverse Merthyr Village cafes and shops, sophisticated dining and boutique shopping of James Street, Teneriffe eateries, Powerhouse entertainment precinct, and world-class cultural experiences of Southbank.
This timeless family residence, resting in lush, peaceful surrounds presents an exceptional opportunity to secure a property of character, opulence and modern liveability, only ever enjoyed by a privileged few. Contact us today for your private viewing.
Property Snapshot
Property Type:
House
Land Area:
1,518 m2
Features:
Alarm
Close to Parks
Close To Shops
Close to Transport
Fireplaces
Formal Dining Room
Italian Marble
Landscaped Garden
Lead Light Windows
Library
Pizza Oven
Polished Hardwood Floors
Pool Room
Sun Room
Verandah
Wine Cellar


