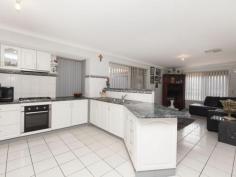14 Conigrave Rd Yangebup WA 6164
499,000
LOOKING FOR THAT FIFTH BEDROOM?
If you're looking for a five bedroom home, then this property may just be the end of your journey. Excellent presentation and nothing to do but move in. YES, this property is a 4x2 but the study is large enough to be utilised as a 5th bedroom.
The lounge includes formal dining area leading into the modernised kitchen through a panelled glass door. The kitchen overlooks the informal living and dining areas. Part of the benchtops can be used as a breakfast bar and a large pantry and gas hotplates compliment the kitchen also. The main bedroom has a walk in wardrobe and ensuite.
Roller shutters are on all bedroom windows and evaporative ducted air-conditioning installed for Summer coolness. 2 Gas bayonets are ready for the Winter heating. Ceramic tiles throughout the kitchen and informal areas while the lounge and bedrooms are carpeted.
A patio leads from the kitchen and family room lending itself to casual entertaining. Gardens are neat and tidy with a brick paved area suitable for the children to play on while having a large lawned area as well. The garden shed, tucked away in the rear corner will stay.
This property is particularly suitable for a young family needing room to grow and would also welcome teenagers.
Come along to the Home Open to see all the extra features.
Property Snapshot
Property Type:
House
Construction:
Brick
Features:
Built-In-Robes
Formal Dining Room
Lounge
Study


