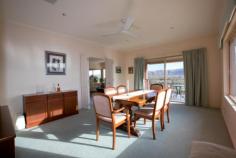58 Lillecrapp Rd Ilparpa NT 0870
$899,900
ALICE SPRINGS - BREATHTAKING PANORAMA!
Possessing impeccable presentation and privacy, this 1.54 hectare property is ready for the thriving family who seek a residence of quality construction and clever design complemented by magnificent views and space.
Built in 1999, the double storey residence sits at the end of the gravel drive perched in a scenic setting with the Western Mac Donnells as your backdrop.
Take the external stairs to the first floor and pause to see how this home showcases the vistas before you. Then step inside to a wonderful open plan space encompassing a magnificent kitchen, walk-in pantry, informal dining and extended living room. With double glass doors to each of the forward balconies and extra-large windows surrounding the floor, healthy natural light and a cool breeze will never be in doubt.
The Tasmanian Blackwood kitchen is ready for the master chef in you. Extensive bench tops and cupboards together with a walk in pantry will ensure this will be a popular spot to chat and cook. Dinner will be a pleasure taken at any of the alfresco spots inside or out or in the formal dining room on the eastern side.
The impressive master bedroom features larger glass windows guaranteeing this to be a real room with a view. A delightful ensuite and roomy walk in robe will be well received.
Hallway storage, powder room and a rear verandah overlooking the pool and out to the ranges complete the first floor tour.
Down the timber internal stairs to the family zone of the home. Three more bedrooms, a spacious bathroom with sunken bath and airy laundry surround the tastefully tiled living room. Summer entertaining from here will be a must with an inviting pool and waterfall in a unique bush setting not far from the door.
The virtues of this property continue with a separate elevated one bedroom home a short walk from the main residence. Verandahs front and rear, parking and slate floors make this a comfortable abode for family, friends or a paying tenant.
A large 9 x 6m powered shed with three phase power, a double garage and an additional carport will provide parking for the family vehicles or a tradesman's equipment.
With nearly four acres on offer, the current owners have carefully designed the landscaping and reticulation to produce a stunning array of native plants and shrubs.
Effort has been made to contour the block to protect the paths and plants. A vegie patch has provided regular plants and herbs to the kitchen.
If all this is not enough to excite you, then you must take the time to visit this wonderful property as there is so much more on offer.
Land Size: 1.54hectares Zoning: Rural Living Year Built: 1999
Council Rates: $1137pa Rental (est): $900 - $950p/w
Other features: Built-In Wardrobes,Garden,Secure Parking,Formal Lounge,Separate Dining,Terrace/Balcony
5 bedrooms
2 bathrooms
8 car parks
Land Area 1.54 hectares
Car Parks: 4
Double garage
Double carport
Swimming Pool
Air Conditioning


