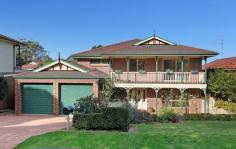3 Warraroong St Beverly Hills NSW 2209
PRESTIGIOUS AND EXPANSIVE RESIDENCE – 592SQM (APPROX.)
Designed with generous proportions and balanced with the warmth of family living, this much loved 4 bedroom plus study home is ready for its new owner. As you enter the formal entry leads you to a grand timber staircase which captures centre stage. Throughout the home there are polished timber as well as tiled flooring and high ceilings. There are built-ins in all bedrooms, the main with an ensuite, walk in wardrobe, parents retreat and balcony access. Formal lounge and dining rooms are complimented with informal living and dining areas flowing out to a private covered entertainer's deck. Enjoy the space of your gourmet Tasmanian oak kitchen with granite bench tops, pantry, stainless steel appliances, breakfast bar and loads of storage. Added value is evident with 3 well-appointed bathrooms, a huge laundry, a 2 car auto lock up garage, 2 off street car spaces, alarm, ducted air conditioning throughout plus the easy care manicured front and rear gardens. An easy walk takes you to Beverly Hills railway station as well as city and suburban buses. The home is only 8.2kms from the airport and close to all local schools, day care centres, restaurants, cafes and the ever popular Roselands shopping mall. A huge opportunity for astute homeowners or investors. Be ready for this one!
- 4 Bed + study, main bed with ensuite, walk in robe, balcony access
- Grand formal staircase, separate lounge & dining, pol timber floors
- Gourmet granite Tasmanian oak kitchen, pantry and breakfast bar
- Informal living & dining, ducted air con, private entertainer's deck
- Close to all amenities, astute homeowners and investors be ready!
Price: AUCTION
Property ID: 1P0540
Property Type: House
Car Space: 2


