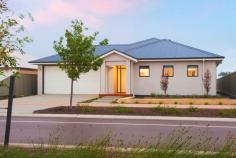112 Napoleon Promenade Kealy WA 6280
$530,000
Distinctive Design House - Property ID: 804080
A home that is distinctly modern in every way, from design, architecture, quality and features. If you like sunshine and serenity then you need to see this suburban home today. Located in the new exclusive estate of Kealy and close to Cape Naturaliste College and Vasse Primary School this property is just a short drive to the foreshore of Geographe Bay, shops and restaurants and situated at the gateway to the Southwest wine region. Custom designed and built this home includes;
- 4 bedrooms, 2 bathrooms
- Main ensuite has dual porcelain basins, separate toilet and his and hers walk-through robes
- 32 course high ceilings throughout with trio cornices
- Delightful warm central living area invites family enjoyment
- Central kitchen with all the extras, 900mm oven, gas cook top, S/S range hood, overhead cupboards, loads a draw space with soft closing, built-in panty and plumbed double fridge recess
- Exceptional LED lighting throughout
- Walk-in linen cupboard
- French internal doors
- Theatre room with dual access
- Infinity gas hot water system, 27L
- Quality window treatments
- Polished concrete flooring throughout high traffic areas
- Quality carpets in bedrooms and lounge / living area
- Solar passive design with master wall cladding system
- R4 ceiling batts
- Connected to National Broadband Network (NBN)
- Rear access through extra height garage with Cedar lining
- North facing covered alfresco with Cedar lined ceiling
- Established easy care gardens
All this in a less than 12 month old home! Make this your first step towards better living and contact me today. If this home meets your need we recommend fast action!
Print Brochure Email Alerts
Features
Land Size Approx. - 528 m2
Built-In Wardrobes
Close to Schools
Close to Shops
Secure Parking


