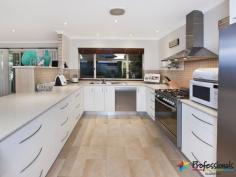26 HEPPINGSTONE Rd West Busselton WA 6280
$595,000
Unrivalled House - Property ID: 804069
Located just a short stroll from the best foreshore in Busselton. Nearby to shops, public transport and parkland. Situated in a quiet cul-de-sac and on a large 1038m2 lot. Features;
- 4 bedrooms, 2 bathrooms
- Spacious master bedroom with ceiling fan, walk-in ensuite with twin porcelain basins and corner spa
- Central kitchen with plenty of bench space and cupboards
- 900mm S/S oven with 5 burner gas cook top, dishwasher and S/S range hood
- Sweeping open plan living / dining area
- Reverse cycle air-conditioning plus ducted evaporative
- Floating wood flooring through high traffic areas
- Carpets in bedrooms and lounge
- Dual lounge / living areas
- Sitting room or study
- Minor bedrooms are generous in size with BIRs
- Minor bathroom with bath, extra toilet with hand basin and revamped laundry
- LED downlight throughout home
- Natural gas fire to centre conversations
- 32 course high ceilings throughout
- 3k solar system helps reduce energy costs with 14 panels
- Recently renovated North facing alfresco with drop blinds and modern ceiling fans
- Security doors and screens
- Exposed aggregate driveway
- High pitched covered area for boat or caravan
- Side access to large 1038m2, fully fenced lot
- Double bay garage with remote control doors
- Large double bay brick workshop with shelving and storeroom. Powered with concrete floor plus storage in roof space
- Reticulation from established bore and clear water
- Vege patch
This beautifully maintained and presented home is faultless. Contemporary neutral paint throughout allows you to adapt to any
decor. Room for the largest of families in a neighbourhood where pride takes place.
Print Brochure Email Alerts
Features
Land Size Approx. - 1038 m2
Built-In Wardrobes
Close to Shops
Close to Transport
Garden


