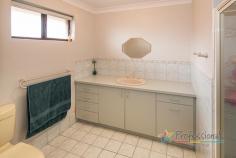54 Blue Cres West Busselton WA 6280
$650,000
Class "A" Location House - Property ID: 805121
We're not absolute beachfront but we're so close - it doesn't matter!
Just a short walk & you'll have your feet wet in the beautiful waters of Geographe Bay.
This property is all about its locality to the basic amenities.You're already a short walk to the beach, there's primary & secondary schools in close proximity, expansive public open space around the corner, small shopping complex nearby, the east/west cycleway almost goes past your door and the newly upgraded hospital in a 2 minute drive.
Features;
* 4 Bedroom 2 Bathroom
* Formal Lounge
* Games room
* Open plan kitchen/dining
* Gabled Alfresco area
* Colorbond shed
* Solar hot water system
* Reticulated grounds
This home has slowly been turned into a very functional family home. It boasts 3 spacious living areas, a fully refurbished kitchen with proposed scullery space and vynal plank flooring from the entrance to the open plan living area.
There's a spacious Alfresco area and a great colorbond workshop that makes the outdoors complete. There are a couple of finishing details required to complete the package but the bulk of the work has been done. the bones of this home were always good but now it has been made even better and with those finishing touches complete there's a great opportunity to VALUE ADD even further.
Print Brochure Email Alerts
Features
Land Size Approx. - 801 m2
Built-In Wardrobes
Close to Schools
Close to Shops
Close to Transport
Garden


